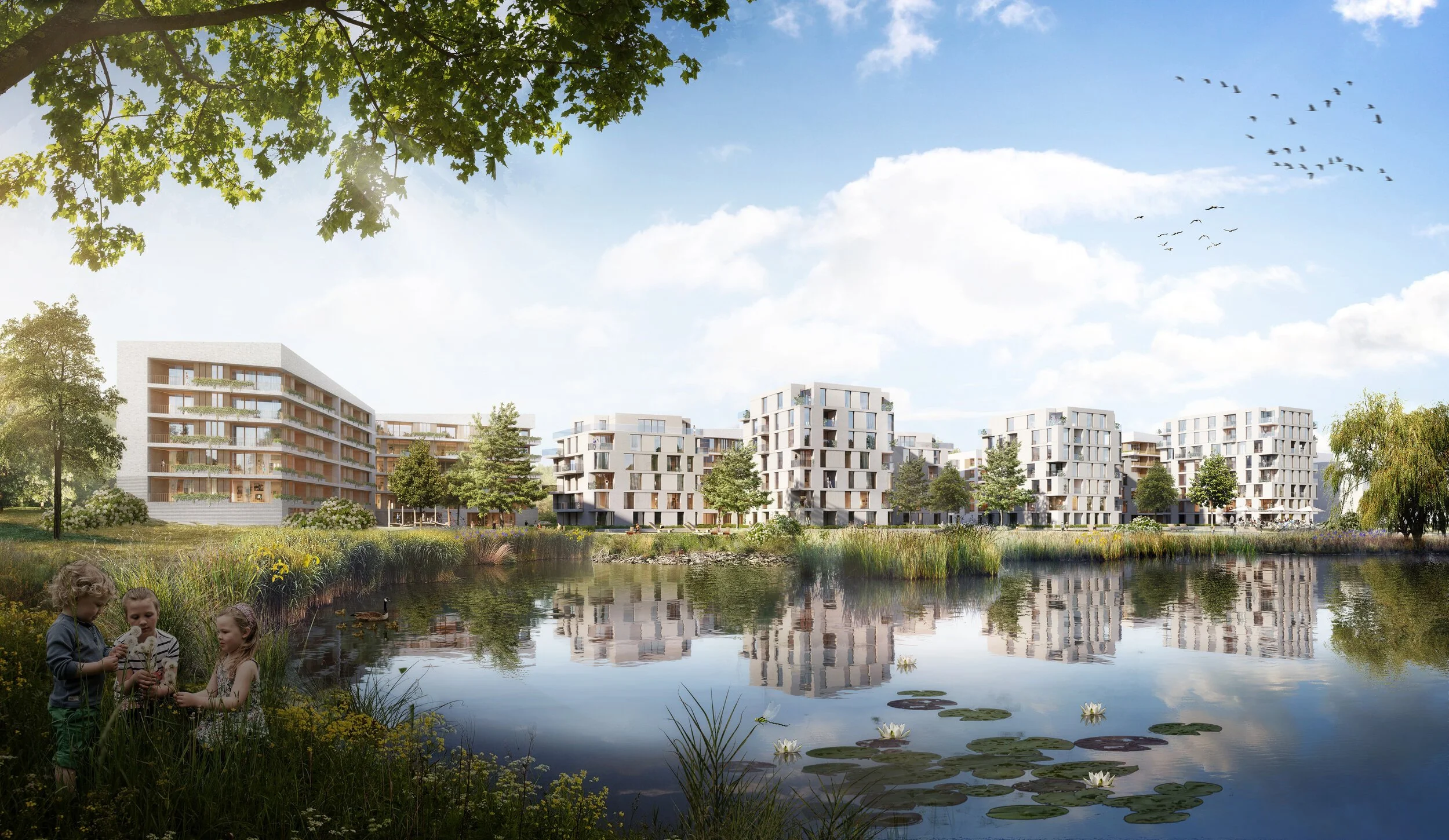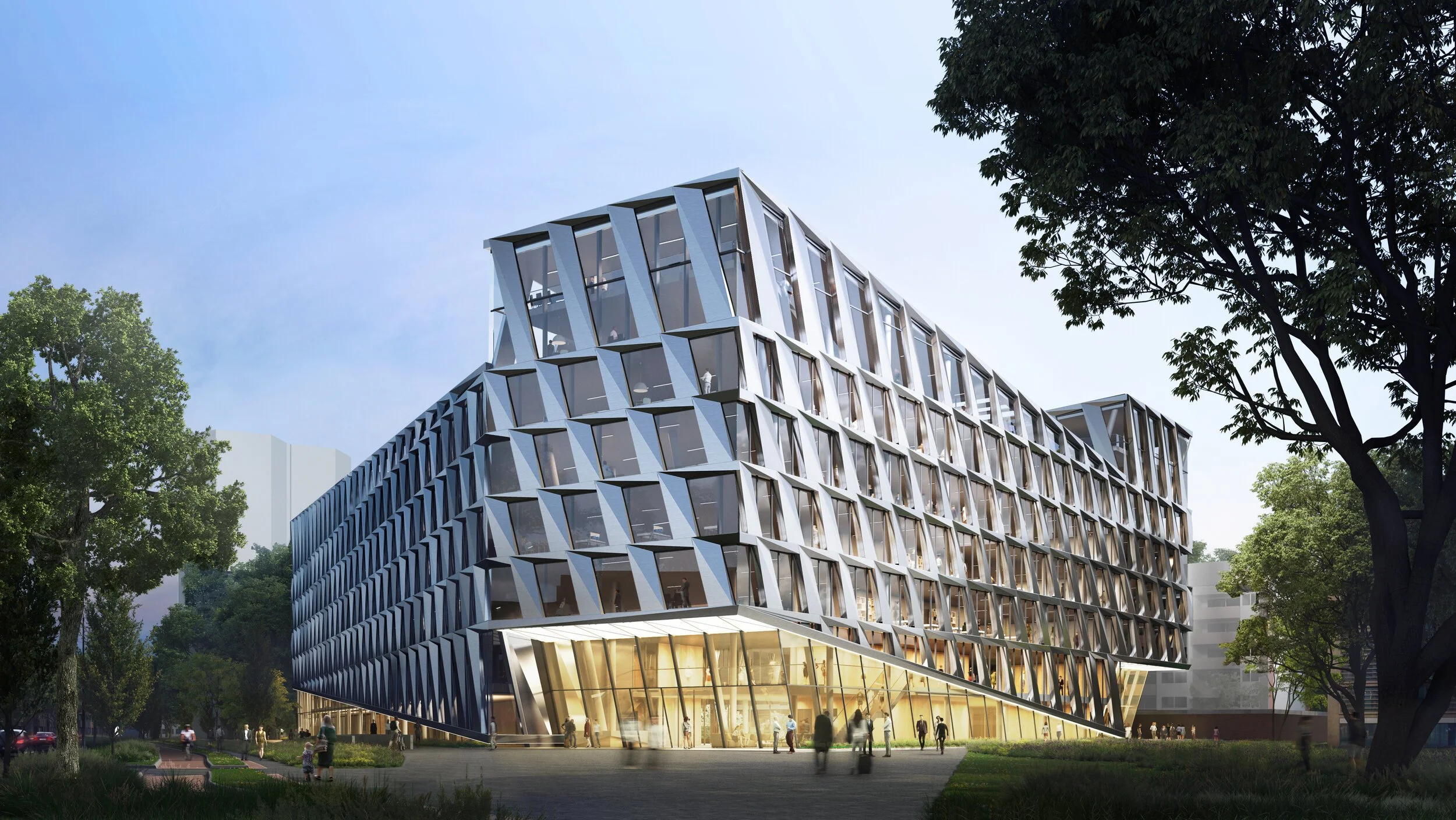“PEOPLE NEED SPACE”
Digitalisation, a push towards eco-mobility and urbanisation: architecture during the times of the pandemic is moving in the force field between social change, postponed projects and visions of the future. VIVID asked architects in Düsseldorf what their ideas are for the city after the pandemic.
New Urban Living: Am Albertussee in Heerdt entsteht bis 2025 ein von HPP entworfenes, weitläufiges Wohnquartier.
New quality of stay around the main station: greeen! architects are currently planning three exciting city hotels near the tracks.
How can buildings contribute to containing pandemics in the future? Is a new, sterile aesthetic contrary to the longing for nature? And most importantly: what does urban space require? The needs of people take centre stage in forward-looking architecture. The lockdown in particular has highlighted the lack of generous, non-economic common spaces. In Düsseldorf, too. “The coronavirus pandemic has highlighted just how important public spaces are: being so restricted in using public areas has highlighted, surprisingly, just how much people correlate to the environment and how incredibly they miss ‘being outside’,” says Mario Reale of greeen architects. The architecture studio in Düsseldorf aims to increase social values through ‘healthy architecture’, the creation and use of sustainable building methods. It is currently working on three hotels and a new pedestrian zone near the city’s focal point, the main train station.
A great demand for cycle lanes, wider pavements and green spaces has not just emerged during the pandemic. Urban building ideas existed well before and already considered the covering of the centrally located train tracks and to turn them into green, multifunctional spaces. In 2019 design.lab was founded by the architecture studio RKW, and as a project they even designed a green inhabited bridge accommodating an entire neighbourhood district, straddling the Nord-Süd Bahnstraße – the architects took an one-dimensionally-used area and simulated a ‘multi-chance for urban life’. A lot of greenery, living space and an innovative traffic concept – the architecture of the future chooses infrastructure over real estate, mixed-use over of mono-use. Progressive urban development? Yes please, however, do make it worth living in and sustainable. Due to the pandemic the opposite of globalisation, the ‘glocalisation’, is currently experiencing a boom. The direct surrounding area, the local district and neighbours are becoming increasingly important. To have everything within walking distance or to be able to quickly get anywhere by bicycle – Düsseldorf, the city of short journeys which carries the village, the ‘dorf’ in its name, is able to offer all of that. However it is the city’s central area in particular which is facing massive changes: the loss of footfall in the pedestrian areas, high rents, the competition through online businesses and the disappearance of small, owner-run shops were already a problem before the pandemic. NRW is now tackling the problem of empty premises by offering them under market value to creative businesses in a bid to support inner city areas.
“The coronavirus pandemic has highlighted just how important public spaces are.”
The pandemic has highlighted just how important green spaces are for strengthening people’s resources. The architect Christoph Ingenhoven, who delivered an international statement with the Kö-Bogen ll in terms of urban re-greening, demands that in the light of the climate crisis many more trees should be planted alongside streets and calls for turning house fronts and roofs into green areas. The idea of re-introducing nature to the city and to recapture roads for the use of people also lies at the core of the concept of the Blaugrüner Ring,
a planned cultural and social promenade running along the Rhine and the Düssel. A city fit for the future has a low level of energy consumption, uses spaces sustainably and produces the least possible amount of materials that cannot be reused or recycled. After all, the building sector is responsible, internationally, for about 50 % of the consumption of resources and 40 % of energy. An example for the so called circular ‘cradle-to-cradle’ building method is the office building ‘The Cradle’, which HPP Architekten developed together with Interboden, a project development business based in Ratingen. Next to being climate friendly, the pioneering aspect of the building is the integration of mobility: a designated area servicing mobility, the so-called mobility-hub, is being established on the ground floor – it is geared primarily towards e-mobility by offering charging stations, car- and bike sharing. In cooperation with the Stadtwerke Düsseldorf the architecture studio also works on a pilot project concerning the city’s mobility: at mobility hubs close to the city individual travellers from the surrounding areas will be able to change over to automatic mini buses or rental e-bikes. All this in order to curb traffic, ban cars from the inner city and to leave the roads of the future to those who enliven them in diverse ways: people. •
4 STATEMENTS WITH REGARDS TO ARCHITECTURE
From architect- and design offices acting on a global scale, innovative medium-sized businesses and all the way to the young creative studio: architects in Düsseldorf share their four perspectives on the future with regards to our city.
Mobility and quality of life
“Even though a part of the population will move from the urban density to the surrounding regions due to experiencing the pandemic, the trend of moving to the city, the urbanisation, is on-going. A vivid, mixed city with short distances – between home and work, to school or to shops – is a city with less traffic and a higher quality of life. Variable mobility concepts, which combine different modes of transport in a simple and comfortable way, are a crucial step. The quality of life of Düsseldorf and in particular the attractiveness of public spaces has been improved enormously, by the creation of urban projects such as the Rheinufertunnel, the Kö-Bogen or the Wehrhahnlinie. More changes towards areas with less traffic and more amenity value are imminent with the conversion of Kasernenstraße, Breite Straße and the Heinrich-Heine-Platz.
hpp Architekten
• Founded: 1933, 450 members of staff in 13 locations
• Current projects: Among others, the implementation of the mixed-use-quarter FOUR Frankfurt together with UNStudio, the Alibaba Campus in Hangzhou, the football stadium in Freiburg
The Architecture of culture
“If during these times of the pandemic the audience cannot come to culture, the culture comes to the audience. Cultural creatives and consumers are overrun by digitalisation at time-lapse speed, an example being the 3D tour through museums or the live streaming of concerts just as social media cultural distribution. All of this, however, cannot replace the shared experience of culture, which is made possible through architecture in the first place: humans meeting humans requires space! Despite all the enthusiasm regarding spectacular reconstruction of museums and philharmonic halls, we must not forget that even aging cultural buildings represent great wealth, are an established part of the skyline and create a sense of identity. As architects we are full of enthusiasm in our dedication to rise to the challenge of strengthening the buildings’ role within our cultural memory – like the Haus der Berliner Festspiele, the Berliner Haus der Kulturen der Welt, the Behrensbau in Düsseldorf, the Kunstsammlung NRW, the Theater Dortmund or the Robert-Koch-Forum Berlin. This is achieved by cautious renovation and strengthening of the buildings’ functionality and the aim is to then secure these building to be used as cultural and educational buildings, as a stage and forum for our society.” •
Eller + Eller Architekten
• Founded: 1964, approx. 60 members of staff at locations in Düsseldorf/Berlin
• Focus: Architects and general planners with current national and international projects in the areas of modern work environments, culture, education, hotel, habitation, health
Post-pandemic urban life
“We have to recover the ‘European city’. It used to be all there: Life, work, dwelling next to each other at the same location. We have to take the quality of stay and life back into the city. A city worth living in needs consistent utilisation and mixed structures. The coronavirus pandemic could deliver the initial impulse for this necessary urban redevelopment and encourage it. The transformation of transportation has created a new mobility. Düsseldorf has a compact urban form, which can be made accessible by cycling. Greenery is making a comeback and is having a positive influence on the climate and public spaces offer diverse ways of use. During the lockdown road spaces have been freed of parked vehicles and converted into places for residents to spend time in. The architecture of buildings has to improve the city’s space and offer the residents new standards. We have to increasingly renovate and continue to build, incorporate the current stock and protect resources. Wish us luck.” •
Pier7 Architekten
• Founded: 1999, 10 members of staff
• Focus: Apartments, day nurseries, schools, office buildings, research buildings, commercial space for conversion, expansion and new constructions
The aesthetics of variety
“We have to recover the ‘European city’. It used to be all there: Life, work, dwelling next to each other at the same location. We have to take the quality of stay and life back into the city. A city worth living in needs consistent utilisation and mixed structures. The coronavirus pandemic could deliver the initial impulse for this necessary urban redevelopment and encourage it. The transformation of transportation has created a new mobility. Düsseldorf has a compact urban form, which can be made accessible by cycling. Greenery is making a comeback and is having a positive influence on the climate and public spaces offer diverse ways of use. During the lockdown road spaces have been freed of parked vehicles and converted into places for residents to spend time in. The architecture of buildings has to improve the city’s space and offer the residents new standards. We have to increasingly renovate and continue to build, incorporate the current stock and protect resources. Wish us luck.” •
Pier7 Architekten
• Founded: 1999, 10 members of staff
• Focus: Apartments, day nurseries, schools, office buildings, research buildings, commercial space for conversion, expansion and new constructions
Words Karolina Landowski
Pictures PR, moka-studio 2017, Fotofrizz B. Kuhn, Ralph Richter Photodesign, HPP Architekten, HGEsch, pier7architekten/loomilux, Nidus






